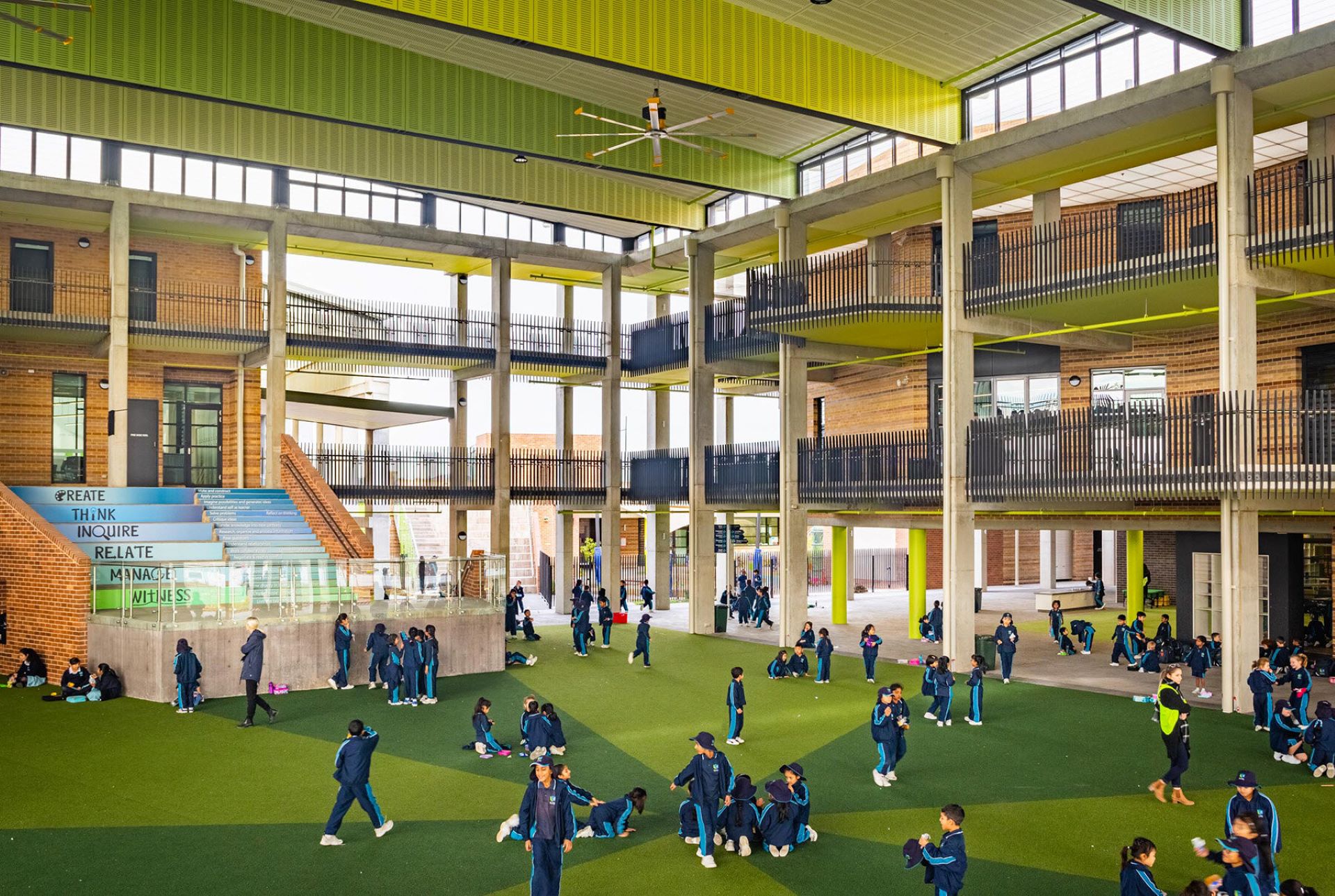St Lukes Catholic College

St Luke’s new campus spans 45,000 square metres across multiple classroom and support buildings. Since its opening in 2017, we’ve been involved in every stage of construction — adapting to the evolving needs of a growing educational community. This long-term partnership has allowed us to refine our approach with each phase, ensuring seamless structural coordination as the campus and its teaching requirements expanded.
Client: Catholic Schools Office
Project Manager: TSA Management
Builder: FAL
Architect: Alleanza Architecture
Estimated Value: $45 Million
Completion: 2021
Nominated Personnel
Bruno Fimmano – Project Director
Paul Grogan – Project Manager
Jonathan Walujono – Structural Design Engineer
Robert Brown – BIM Lead