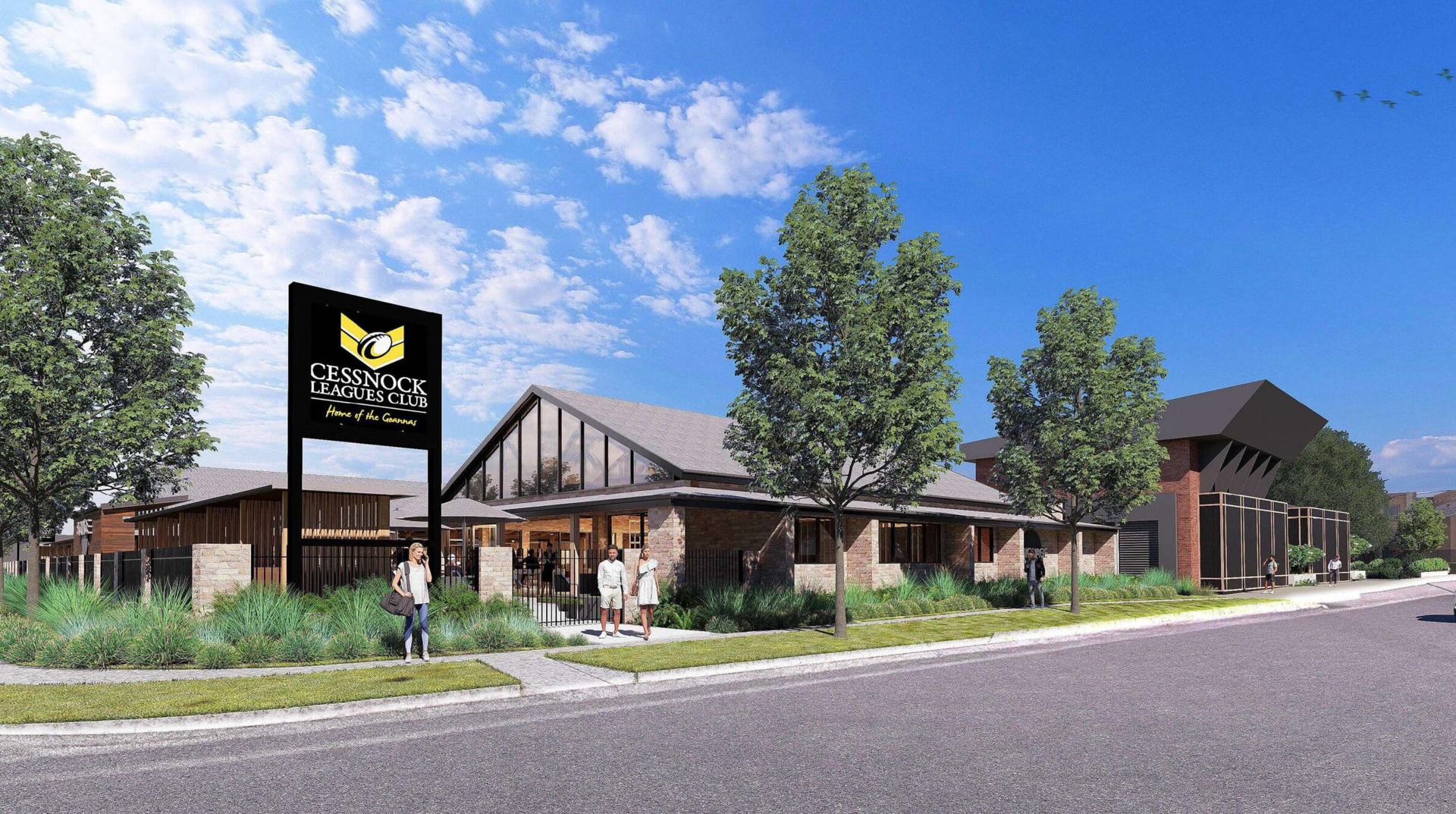Cessnock Leagues Club

This major development to an existing pub is set to increase venue seating by double from 700 to 1400. Over 1,700 square metres of new outdoor space will be added, including landscaped gardens, alfresco dining, a courtyard, and an outdoor stage for live music. The project includes a new 150-seat restaurant, a bigger bistro and café with seating for up to 240 people. Other improvements include a larger main lounge and sports bar, a modern kids’ playground, and 58 more car parking spaces.
Client: Cessnock Leagues Club
Builder: Club Projects
Architect: Altis Architecture
Estimated Value: $18 Million
Completion: 2026
Nominated Personnel
Paul Grogan – Project Director
Bailey Kelly, Shaheer Khaleequzzaman, Mark Huckstepp, Paul Grogan, Stuart Murray – Structural Design Engineers
Grishmi Khanal – Civil Design Engineers