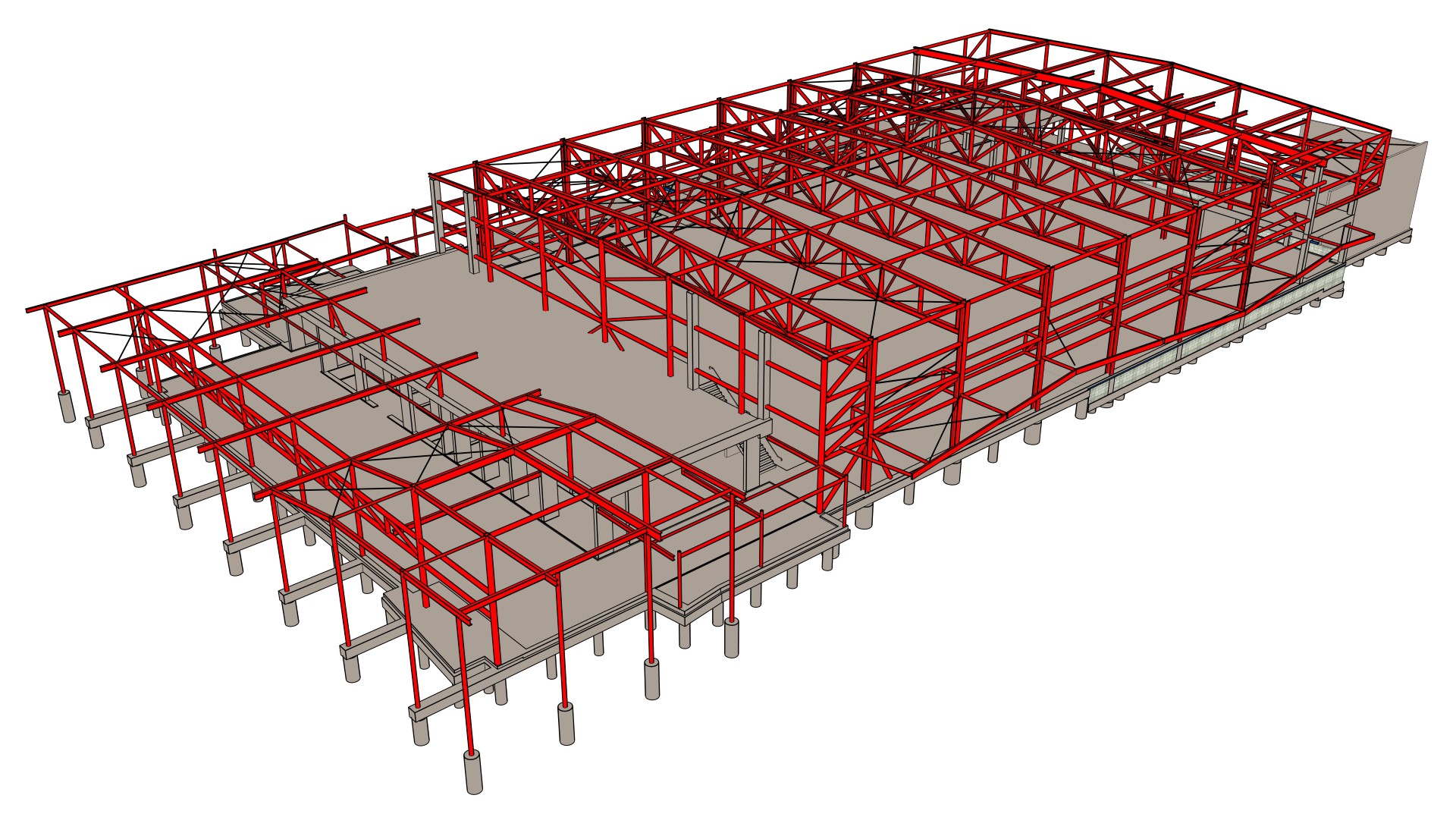Fairfield Showground Redevelopment (Structural)

The proposed development delivers a new multi‑purpose community and recreation building with an on‑site car park. The building is planned around two flexible halls (Hall 1 and Hall 2) sized and serviced for a range of recreational activities and community sport, complemented by a dedicated function area for events, meetings and social gatherings. A welcoming reception and lobby lead to an administration room and a suite of offices for centre management, while a commercial‑capable kitchen supports both daily operations and catered functions. The program also includes dressing rooms, generous storage spaces for equipment, male and female amenities, a pump/plant room for building services, a first‑aid room, and internal seating areas that encourage informal gathering and spectating.
Client: Fairfield Council
Architect: NBRS
Estimated Value: $40 Million
Completion: Currently in documentation
Nominated Personnel
Bruno Fimmano/Michael Grogan – Project Director
Roy Tang – Structural Lead Engineer
Chris Mundy – Civil Lead Engineer
Grishmi Khanal – Civil Design Engineer
Robert Brown – BIM Manager and Lead