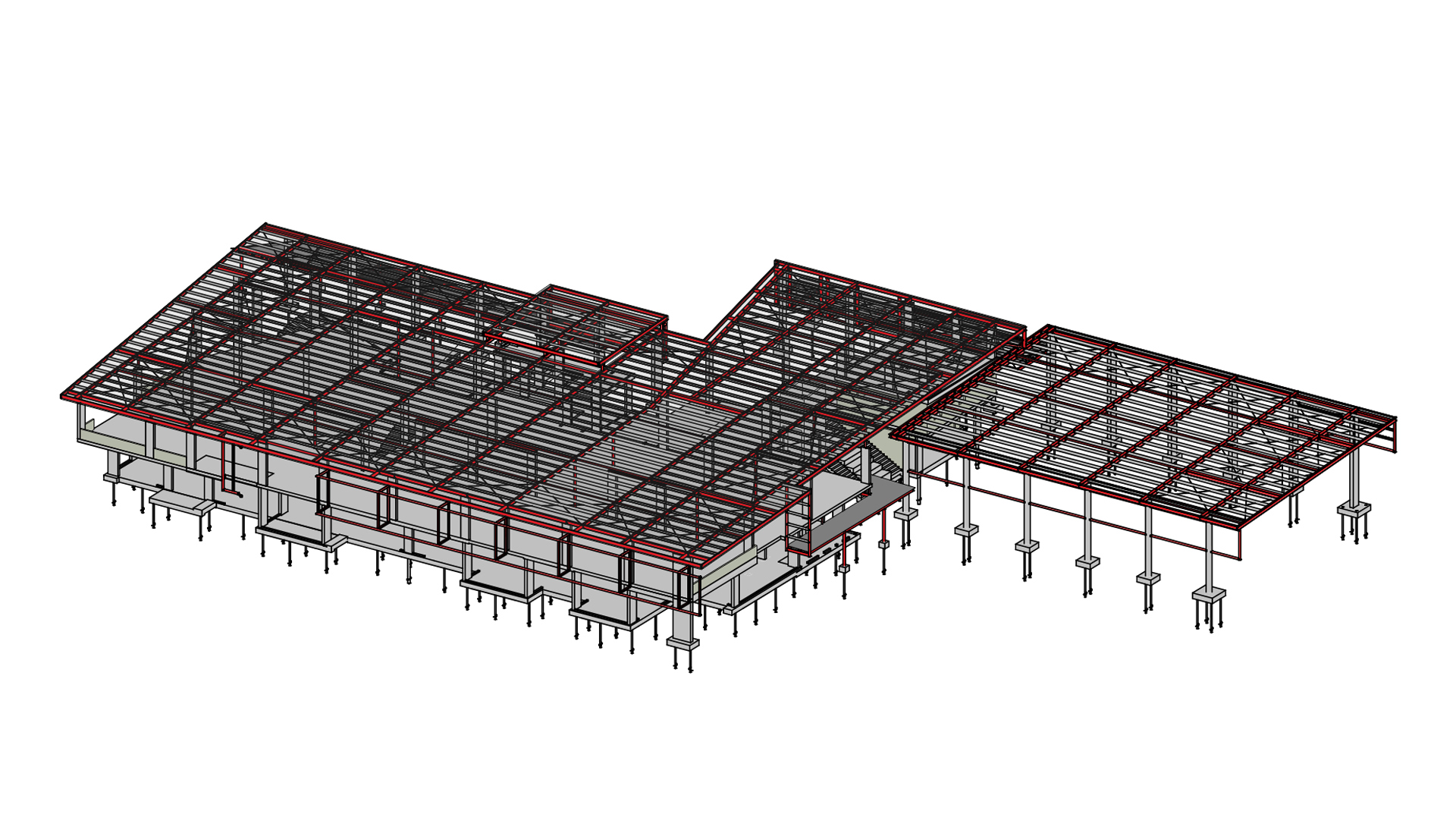Gilroy Catholic College, Stage 2

Gilroy Catholic College’s new two-storey building called ‘Block D’ and a covered outdoor learning area (COLA). Block D is designed as a special STEM facility, with rooms for science, technology, home economics, visual arts, and sports science. It will also include a canteen, a shared space, and storage. The project also includes building a new COLA, resurfacing two existing sports courts, and creating a courtyard with artificial turf.
Client: Catholic Schools Parramatta Diocese
Builder: Reitsma Constructions
Architect: Stanton Dahl Architects
Estimated Value: $20 Million
Completion: under construction
Nominated Personnel
Paul Grogan – Project Director and Project Manager
Stuart Murray, Paul Grogan – Structural Design Engineers
Paul Grogan – Civil Design Engineer