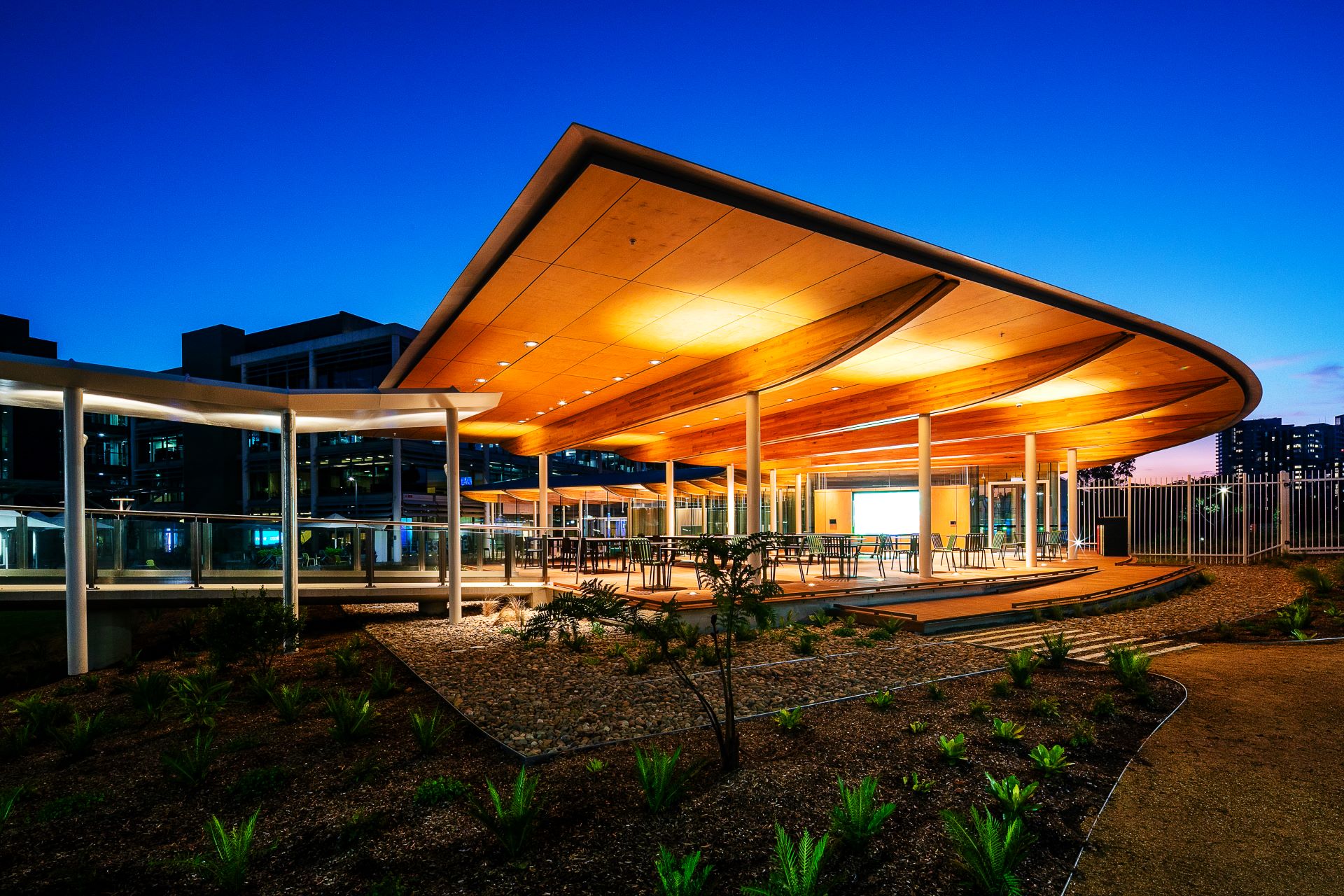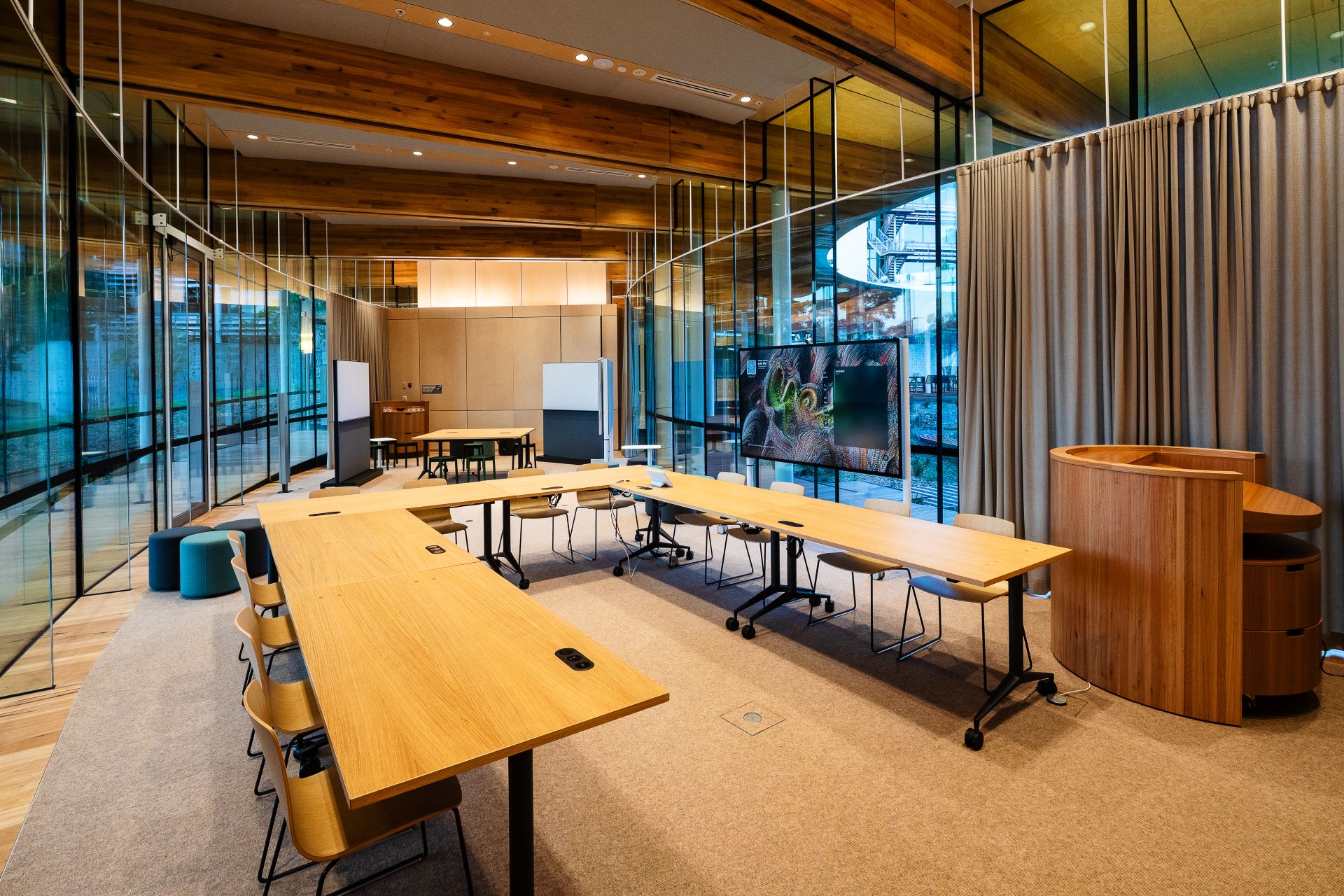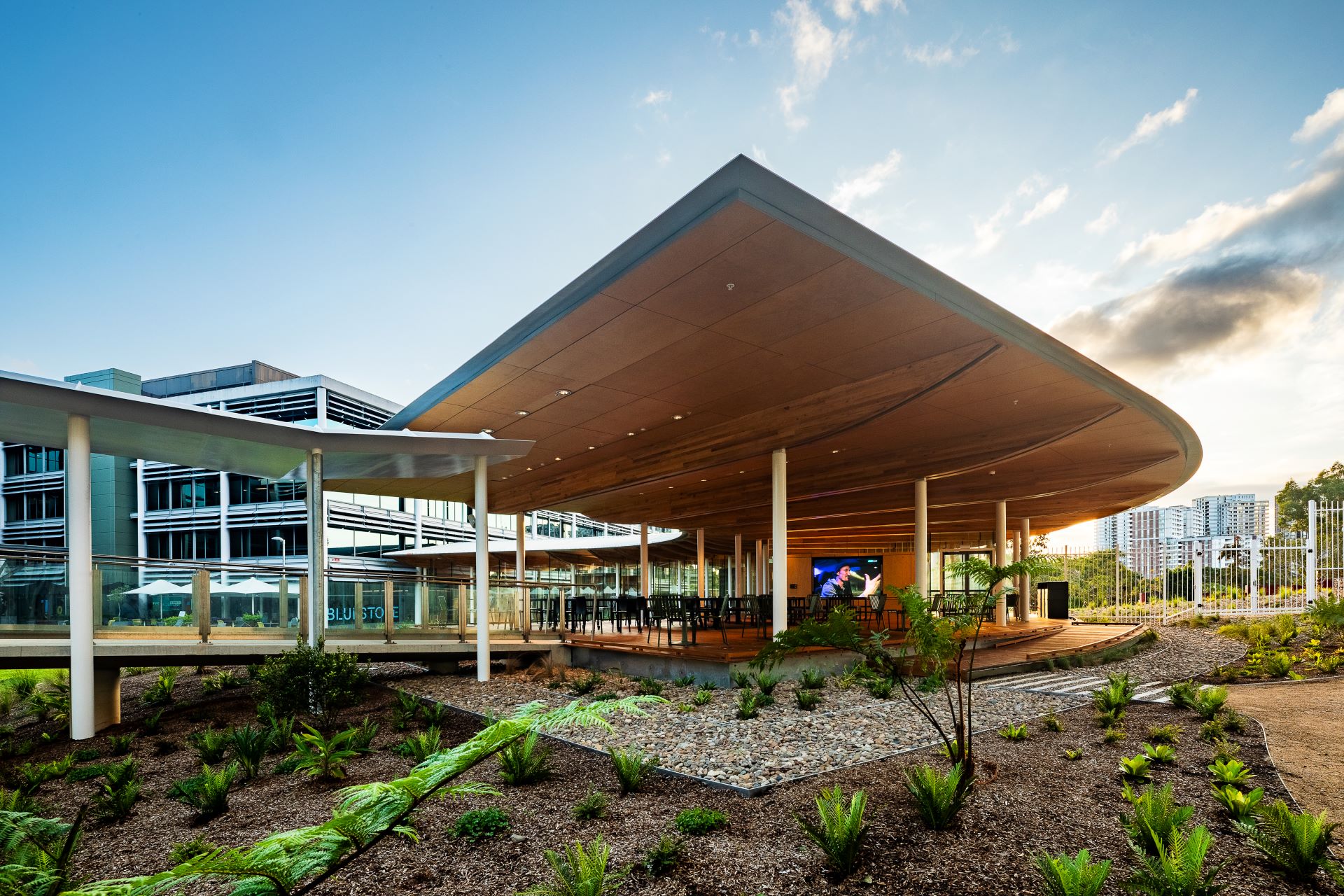Optus Pavilion
The O Pavilion provides a central gathering space for Optus staff and visitors at their Macquarie Park campus. Working with Architectus and Grindley Constructions, we engineered the distinctive timber canopy structure while maintaining completely open interior spaces for maximum flexibility. The key challenge was integrating new infrastructure with the existing campus operations without disruption. Our structural approach supports both the architectural vision and Optus’s need for adaptable collaborative spaces.
Client: Optus
Builder: Grindley Construction
Architect: Architectus
Estimated Value: $12 Million
Completion: 2025
Nominated Personnel
Michael Grogan – Project Director/Manager
Roy Tang – Structural Design Engineer


