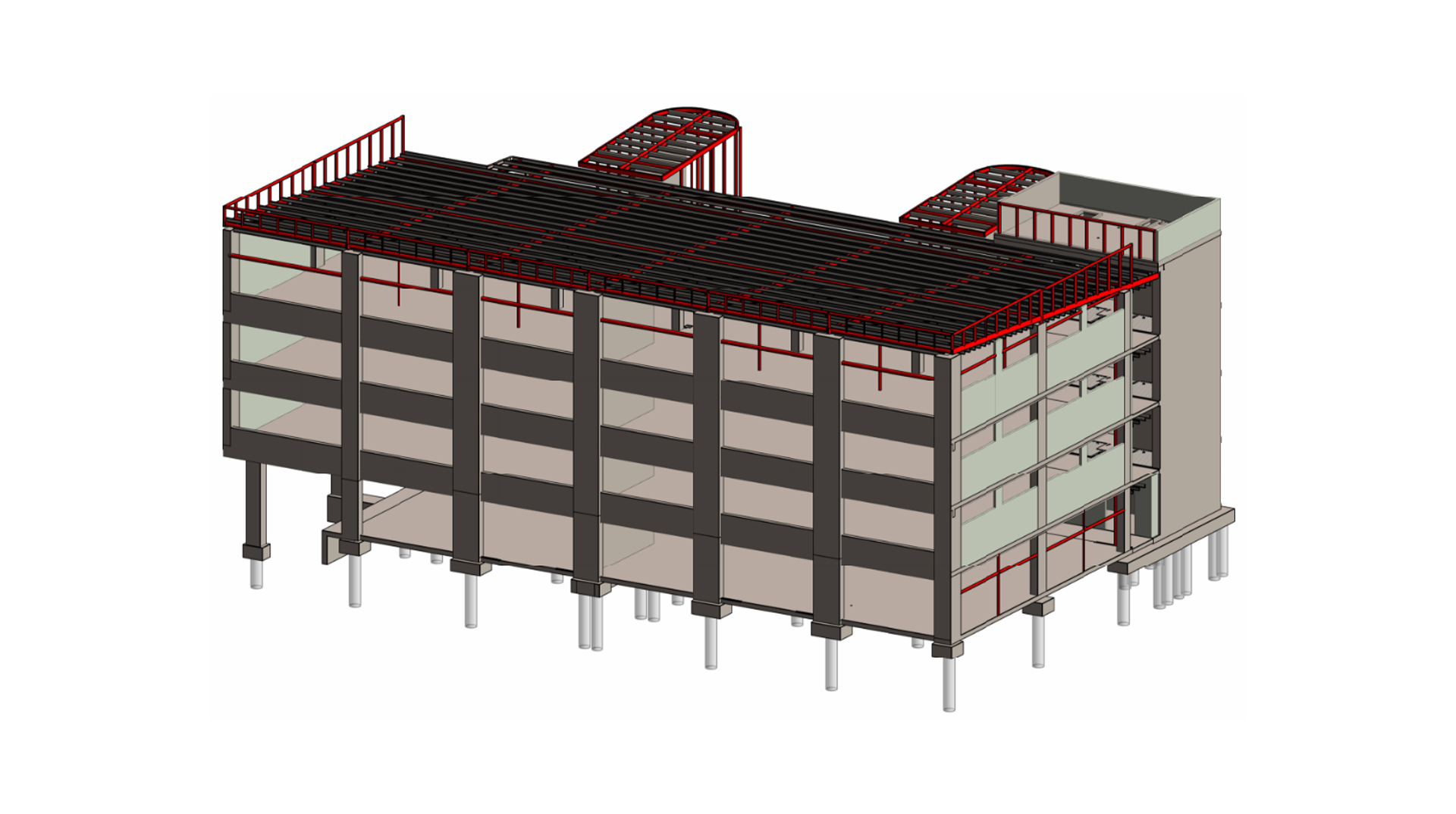Wentworth Point Public School

Wentworth Point Public School building, currently under construction, features three storeys with flexible learning spaces and breakout areas on the upper levels, while classrooms and amenities occupy the ground floor. The concrete-framed structure uses post-tensioned slabs and is serviced by two external stairs that cantilever from a central concrete spine wall, plus a lift located in the northeastern corner.
Client: NSW, school infrastructure
Builder: Grindley
Architect: Fulton Trotter
Estimated Value: $35M
Completion: Early 2026
Nominated Personnel
Michael Grogan – Project Lead
Richard Faustino – Structural Design Engineer